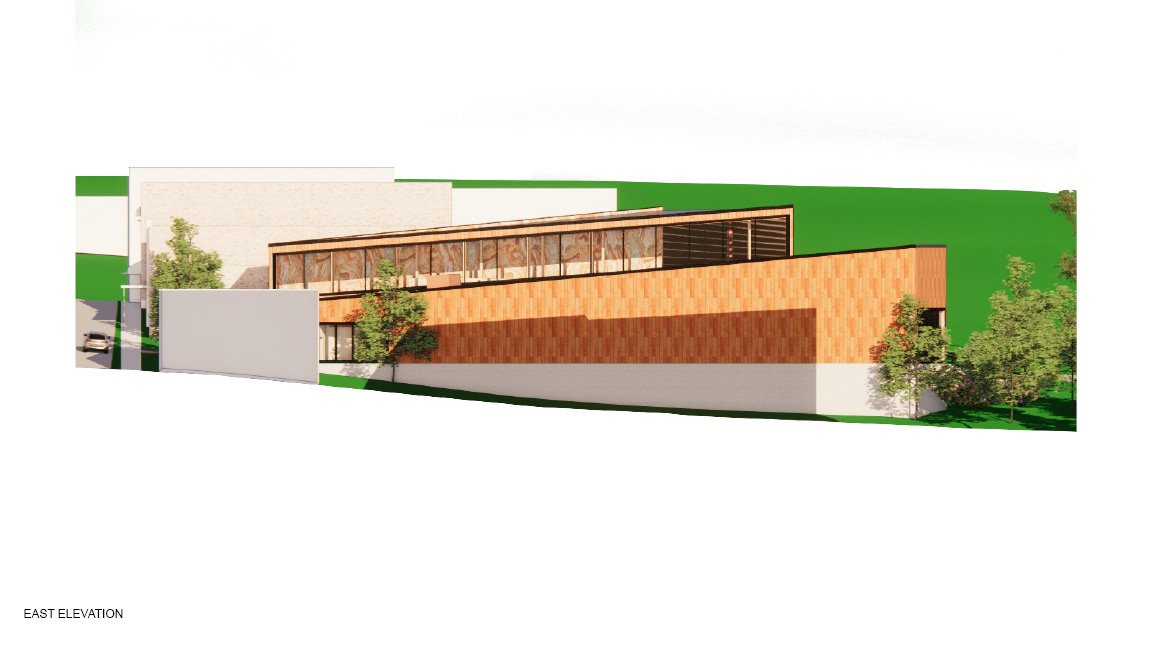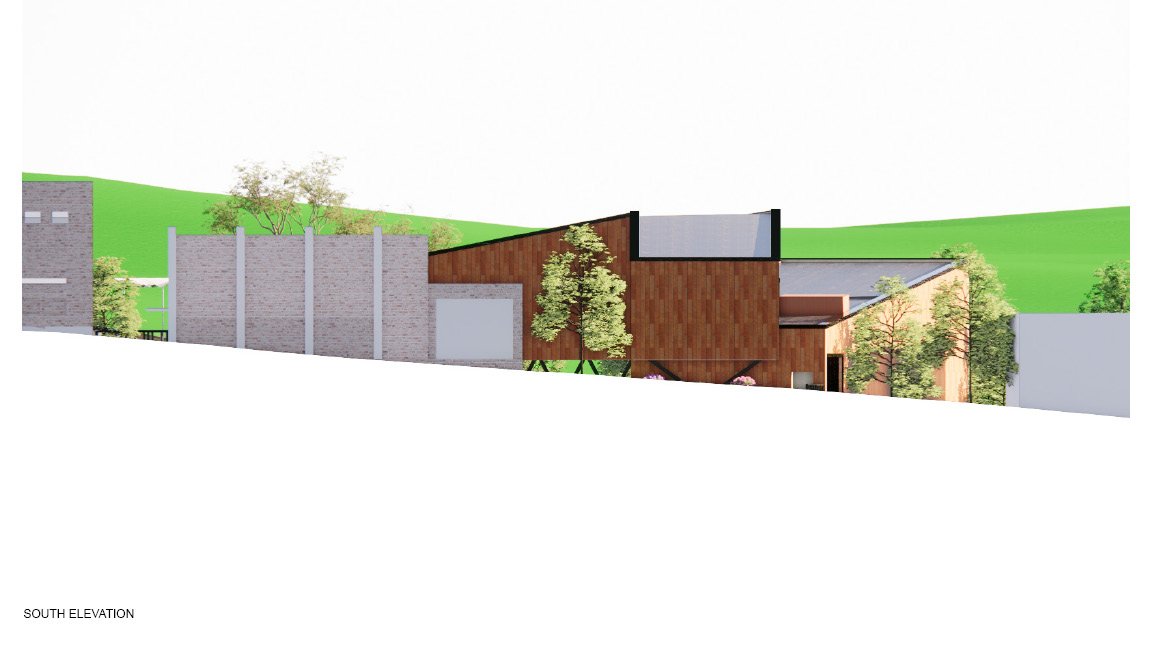
This New Carnegie Library proposal is based in Huntsville, Arkansas. The concept of this design is essentially three masses, two on the ground level that are rotated at different angles and one on the second floor, that intersect and connect in an “L” like shape at the overall core. From the street one can immediately enter the alternative lending space or follow the path to the large open courtyard with the main entrance on the right, or continue straight to the exterior storytelling area, or towards the outdoor seating, cafe, small auditorium, as well as other main public spaces on the left. The circulation to the second floor brings one from the entrance and main lounge area, to the teen center, to the children’s area at the foot of the main staircase, and finally to the main collection and study, meeting, and media rooms continuing to the Wi-Fi porch upstairs. The foundation is leveled out for the overall massing to sit on, and the landscaping is meant to serve as a rising of the natural environment from the established built courtyard over the terrain. The inside facades do not have glazing to better prevent harsh daylight, but the facades that face the north and east inhabit most of the glazing to promote views as well as natural sunlight. The interior structure is glulam beams and columns, and the exterior structure has “V” shaped steel beams that hold up the second floor massing and create a transitional threshold and walkway between the courtyard spaces and the two masses on the ground floor.





































