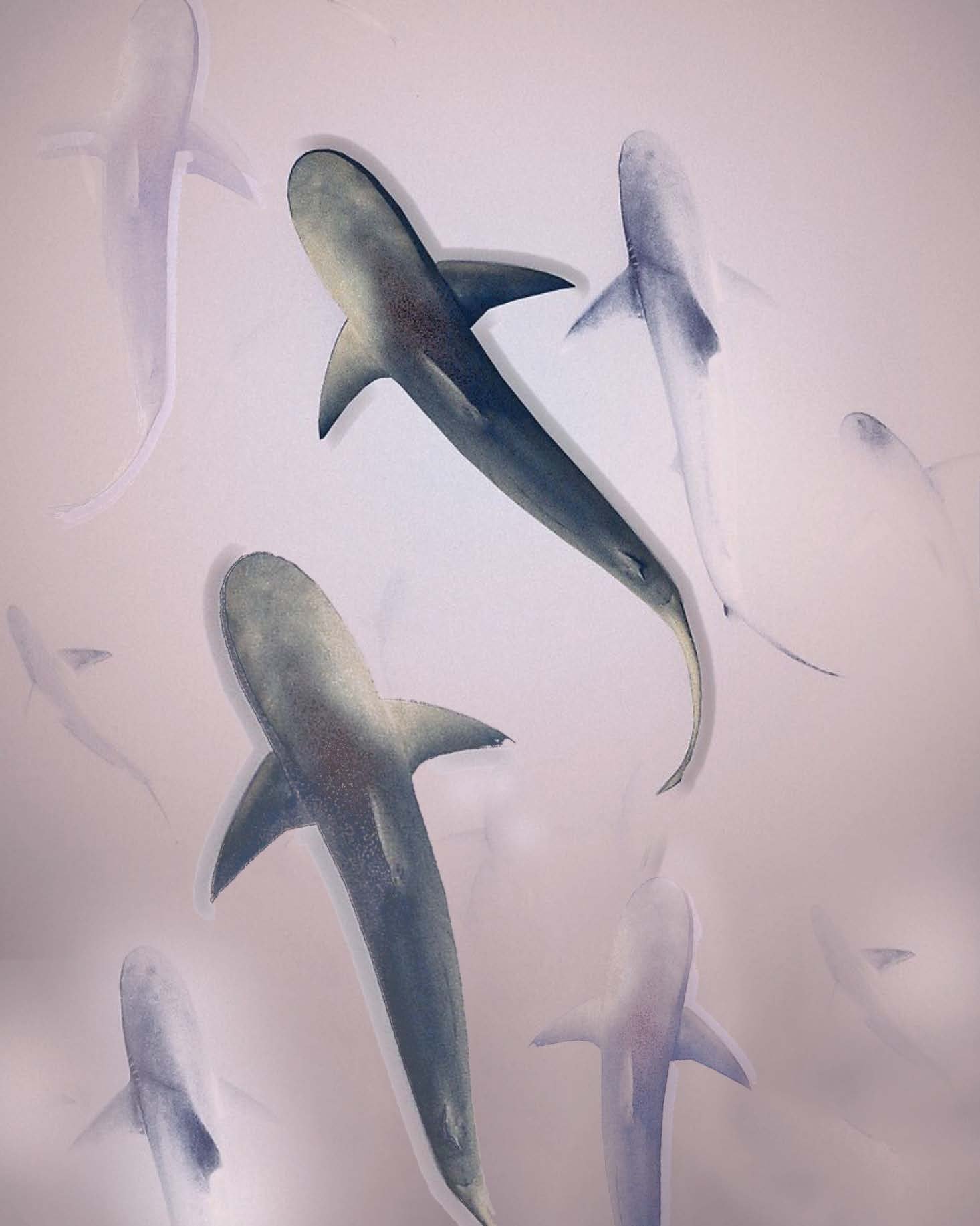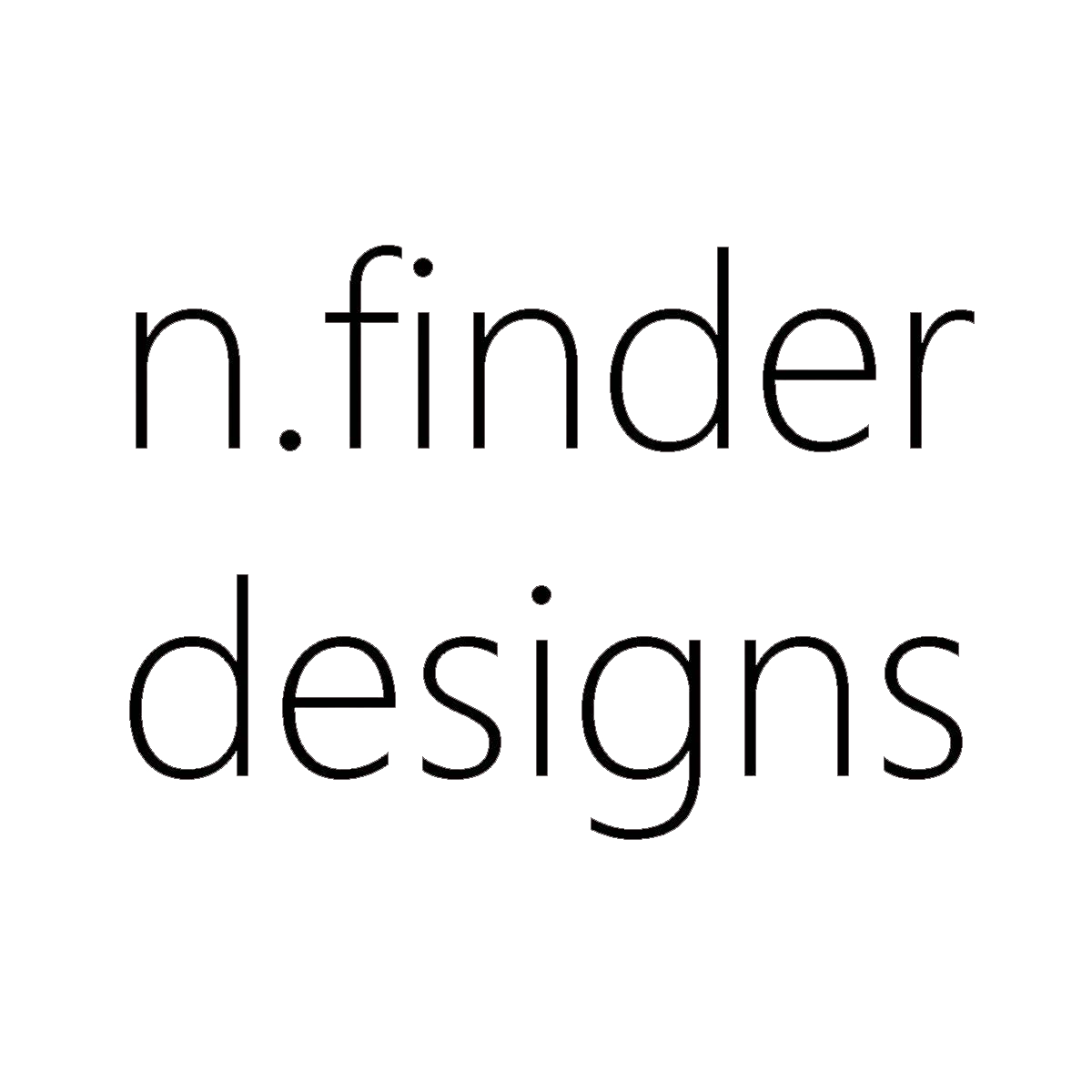
Suncatcher is a Museum of Finnish Architecture & Design located along the South Harbor in Helsinki, Finland. This museum serves as a united community destination for locals as well as tourists, allowing for opportunities to celebrate the rich legacy of Finnish architecture and design through mass timber construction and site responsive design.
Suncatcher was a team effort, with specific roles of design production distributed amongst myself and two partners. A vital guiding principle of the museum's design is the meticulous control of natural light, which plays a central role in shaping the visitor experience. By carefully harnessing natural light, the building creates a dynamic interplay between light and shadow, enhancing the exhibition spaces and accentuating the architectural and design artifacts on display; hence the name, “Suncatcher.” From initial site analysis, four key conditions were identified that influenced the design approach: Urban, Social, Harbor, and Neighbor. The Urban condition addresses the street and the city, where the site's curvilinear side engages with the surrounding urban fabric. City blocks are formed from multiple buildings aggregating around central courtyards. These city blocks also form an urban datum of about 25 meters. Taking inspiration from Helsinki's city grid, the new museum begins with a structural grid parallel to the harbor front that shifts in response to the curve of the street, while the urban datum establishes the max height of the building. The Social condition at the northern edge of the site embraces the vibrant atmosphere of a nearby market hall and open public space. This is where the main entrance to the museum is located. At the peak of the building there is an observation level to allow views towards the city and harbor, its monuments, and social activities. Facing the harbor, a large open space frequented by ferries and cruise ships, the building rises to create a monumental presence on the waterfront. Its design dynamically reflects the movement and energy of these maritime elements, capturing the essence of Helsinki’s strong connection to the sea. The Neighbor condition acknowledges a future building as part of a master plan competition, as well as an adjacent hillside park. To establish a harmonious dialogue with the neighboring structure, which has a lower height compared to the urban datum, the elevation of the museum subtly slopes down, mirroring the topography of the park. Additionally, the building plan steps back from the adjacent structure, creating a seamless integration and fostering a cohesive urban fabric.
Partners : Chaz Mcrae & Nayelli Garcia
Again, this project was a team effort while specializing in the roles and strengths of the members. We began by developing one members initial idea, and transforming it cohesively. My role included designing the site landscaping condition, creating a site plan, assisting with the ground floor plan, and making all the perspectives for the final presentation. The perspectives display the approach to the entrance of the building, the approach to the south side of the building, and the interiors of the entry lobby, one of the exhibition halls, and the canteen restaurant. The site landscaping proposal is inspired by the neighboring competition-winning project, and is adapted to the conditions of the site while maintaining the grain of the building grid. The intent is to encourage passerbys in the directions warranted by the interior of our museum; beginning towards the entrance to then circle around the perimeter of the building, either to the private staff entrance along the street side or specifically along the restaurant facing the harbor, detouring pedestrians to the pier addition or contining to venture through the outdoor sculpture garden, and ultimately directing them to the neighboring site. Through site responsive design, the museum integrates harmoniously with the existing built environment while asserting its own unique presence.
This professional studio was led by Dean Peter MacKeith at the Fay Jones School of Architecture & Design, in collaboration and mentored by the Studio Gang firm in Chicago. Our studio group all worked together throughout the semester to build the site model seen below, which will be exhibited along with our work in Washington D.C. at the Finnish Embassy.


























